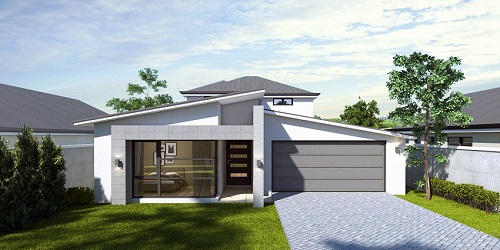Rear View Home Designs Perth
Posted on
 The Fairway Vista by Zenun Homes
The Fairway Vista by Zenun Homes
Rear View Home Designs Perth, Mandurah and Southwest WA.
The Fairway Vista is a 2 Storey home has been designed with the front section of the home being single storey and the rear section of the home being 2 storey to make the most of any rear views and to minimize your construction costs
The upper floor of the home features a spacious parents retreat opening out onto the rear balcony area and also a large master suite with a huge walk in robe and a big ensuite with twin vanities and a separate toilet.
The lower rear living areas of the home are open plan and feature a spacious entertaining area opening out to a rear alfresco and a large kitchen all designed to make the most of the rear of the block of land.
The front section of the home has a separate zone with 3 bedrooms a bathroom and WC perfect for the kids.
A good sized laundry, a large theatre and double lock up garage also take up this front area of the home.
This home comes with a stylish fresh modern elevation sure to appeal to the discerning client.
This great functional home design can easily be adjusted to suit any client requirements.
Please contact us on (08)95005700 Mobile 0433175741 or through our contact page above for more information on our range of Rear Living Home Designs.

Add a comment: