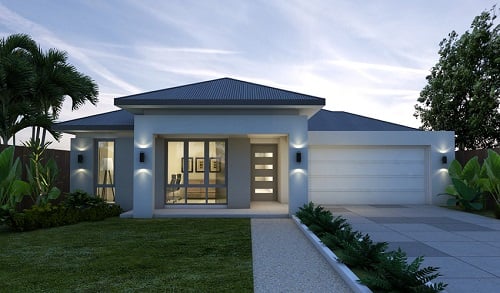Canal Home Designs by Zenun Homes
Posted on
Phone (08) 95005700
The Mariners Cove Design
This great new home design by Zenun Homes is suitable for blocks of land of approximately 14m frontage and can be adjusted to suit many situations and is a great rear living home design suitable for canal or rear parkland aspects and locations.
This 3 bed plus office 2 bath home is a spacious 327 m2 in total area and features large rooms and open plan living areas throughout.
The home features a huge rear living and dining area which opens out to a large alfresco under the main roof featuring a built in bbq area and outdoor kitchenette.
The spacious rear master suite features a hotel style ensuite with feature central bath separating the bedroom and a huge walk in robe.
The large kitchen has plenty of bench space 900mm stainless steel appliances and opens onto a huge laundry area which can couple as a scullery.
All bedrooms are oversize doubles and the home has a spacious open plan feel throughout the moment you enter the home through the wide feature entry hall.
The large feature portico and front façade gives this stylish home an element of class and sophistication designed to impress!
www.zenunhomes.com.au
Phone 95005700
The Mariners Cove Design
This great new home design by Zenun Homes is suitable for blocks of land of approximately 14m frontage and can be adjusted to suit many situations and is a great rear living home design suitable for canal or rear parkland aspects and locations.
This 3 bed plus office 2 bath home is a spacious 327 m2 in total area and features large rooms and open plan living areas throughout.
The home features a huge rear living and dining area which opens out to a large alfresco under the main roof featuring a built in bbq area and outdoor kitchenette.
The spacious rear master suite features a hotel style ensuite with feature central bath separating the bedroom and a huge walk in robe.
The large kitchen has plenty of bench space 900mm stainless steel appliances and opens onto a huge laundry area which can couple as a scullery.
All bedrooms are oversize doubles and the home has a spacious open plan feel throughout the moment you enter the home through the wide feature entry hall.
The large feature portico and front façade gives this stylish home an element of class and sophistication designed to impress!
www.zenunhomes.com.au
Phone 95005700


Add a comment: