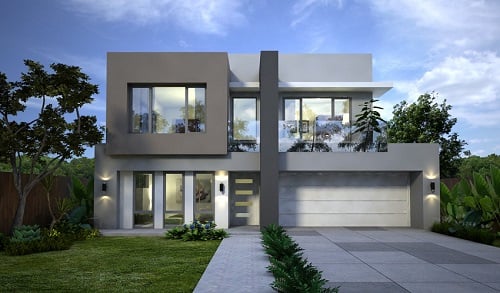Canal Home Designs
Posted on

www.zenunhomes.com.au
Phone 9500 5700
Mobile 0481 363 150
Canal / Beach Style Living at its best
The Eastport design By Zenun Homes
The Eastport is functional modern and stylish home ideal for narrow canal or beachfront blocks with rear views.
This sizable home features 4 large bedrooms plus an office. The home also comes with a dedicated guest room with its own ensuite.
The huge Master Suite takes in any rear views and has its own private retreat area opening up onto a massive ensuite with double vanities, bath and walk behind shower and WC.
This Parents retreat area also features a large rear balcony and also has 2 huge his and hers walk in robes.
The upper area of the home has 2 large bedrooms a massive linen cupboard and an office off the Master Suite. The front upper area also features a lounge with a kitchenette and front balcony
The lower wing of this stylish home has open plan spacious main living areas. The dining room , living room and the kitchen are all situated at the rear of the home to maximize rear views.
The kitchen has a huge amount of space and features an island bench and huge scullery.
Bi fold doors open out from the kitchen and dining rooms into the large alfresco area which features an outdoor kitchen and built in bbq area with outdoor sink and FR recess
The home also features 30crs ceilings throughout, a large laundry, a store under the steps, media / theatre room and double lock up garage.
The stylish architecturally designed front façade and wide entry with upper void area are sure to leave a lasting impression on all that visit your home!
Find out more about the Eastport Design by in our 2 Storey Design section at the top of this page or contacting us on (08) 95005700 or mobile service 0481 363 150.
Phone 9500 5700
Mobile 0481 363 150
Canal / Beach Style Living at its best
The Eastport design By Zenun Homes
The Eastport is functional modern and stylish home ideal for narrow canal or beachfront blocks with rear views.
This sizable home features 4 large bedrooms plus an office. The home also comes with a dedicated guest room with its own ensuite.
The huge Master Suite takes in any rear views and has its own private retreat area opening up onto a massive ensuite with double vanities, bath and walk behind shower and WC.
This Parents retreat area also features a large rear balcony and also has 2 huge his and hers walk in robes.
The upper area of the home has 2 large bedrooms a massive linen cupboard and an office off the Master Suite. The front upper area also features a lounge with a kitchenette and front balcony
The lower wing of this stylish home has open plan spacious main living areas. The dining room , living room and the kitchen are all situated at the rear of the home to maximize rear views.
The kitchen has a huge amount of space and features an island bench and huge scullery.
Bi fold doors open out from the kitchen and dining rooms into the large alfresco area which features an outdoor kitchen and built in bbq area with outdoor sink and FR recess
The home also features 30crs ceilings throughout, a large laundry, a store under the steps, media / theatre room and double lock up garage.
The stylish architecturally designed front façade and wide entry with upper void area are sure to leave a lasting impression on all that visit your home!
Find out more about the Eastport Design by in our 2 Storey Design section at the top of this page or contacting us on (08) 95005700 or mobile service 0481 363 150.

Add a comment: