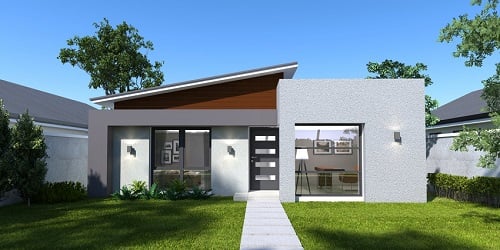Mandurah Builders Zenun Homes
Posted on
 The Laneway design from Zenun Homes.
The Laneway design from Zenun Homes.
The Laneway is a rear garage narrow lot design suitable for blocks of land with rear or laneway access.
This functional home features 3 bedrooms, 2 bathrooms plus an office.
The home has a stylish modern front elevation and skillion roof.
A good sized kitchen and open plan living areas opening out to a rear alfresco area are all part of the homes features.
This impressive home also has a good size home theatre.
All the secondary bedrooms are double size and have built in double size robes.
A large master suite features his and hers walk in robes and a spacious ensuite with a separate wc, twin vanities and a double size shower.
For more information on building The Laneway or any of our other great home designs contact Zenun Homes today on (08) 95005700 or through our contact page above.

Add a comment: